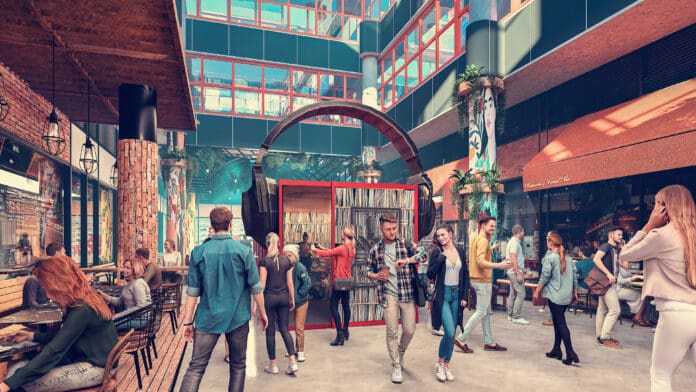This post is also available in:
 עברית (Hebrew)
עברית (Hebrew)
For more information, click here
In the heart of the Kiryat Etgarim business district in Ra’anana, adjacent to global tech giants such as Nvidia, Mellanox, Intel, Texas Instruments, and other leading companies, stands a unique building designed by architect Israel Goodovitch.
The building was inspired by the historic orange-packing houses, where Hebrew workers once labored in the citrus groves.
Kiryat Etgarim is located in the northeastern part of Ra’anana, near Highway 4 and the new residential neighborhoods developed in recent years in both Ra’anana and nearby Kfar Saba. The Sharon region is home to over 500,000 residents, approximately 35% of whom are young adults aged 18 to 45. The growth rate of the young population in the Sharon is four times higher than that of Gush Dan. This demographic trend is reflected in the workforce profile of Kiryat Etgarim, which is primarily composed of professionals in innovation and technology – including developers, engineers, cybersecurity experts, AI and robotics specialists, and managers of labs and clean rooms.
Timora Real Estate Fund, which owns the office and commercial complex at 10 Zarhin Street, has successfully completed the first phase of upgrading the site. Office spaces have been renovated and adapted for companies operating in various sectors of innovation and technology.
Issy Merdler, Marketing Director at Timora, explains:
“We have created a unique work environment tailored to leading companies in the fields of innovation, technology, cybersecurity, and defense. In contrast to the office towers housing global tech giants, we offer a distinct ecosystem designed for medium and small-sized companies – with rental prices that are 60% lower than those in the towers of major tech firms – all within fully renovated, like-new office spaces. In addition, we provide professional support for new tenants, including architectural services and consulting across all necessary areas, such as electrical planning and full execution oversight. Essentially, we receive the client’s requirements and take full control of the planning and execution process from that point onward. This saves our clients valuable time and significantly streamlines the office relocation process.”
The second phase of the complex’s upgrade is currently underway on the ground floor, with the development of the “Packing House” project.
Yossi Mautner, Timora’s VP Business Development and Director of the Packing House Project, adds:
“We took the building’s internal layout – designed as a winding pedestrian street about 200 meters long under open sky – and created an exciting leisure complex that blends old and new. The venue features unique shops, cafés, restaurants, live performances, exhibitions, and community events – offering a rich and diverse experience that combines street art, culinary offerings, retail, and recreation.”

























